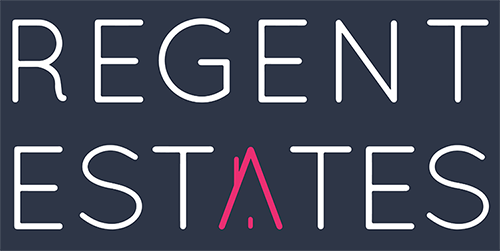
A well presented and deceptively spacious two double bedroom end of terrace home with driveway parking and a south facing rear garden situated in a ‘tucked away’ position in the desirable village of Potten End.
The property benefits ensuite to the master, sold with ‘no upper chain’ and has potential to extend, subject to local authority planning consents.
ENTRANCE HALL * DOWNSTAIRS CLOAKROOM * KITCHEN * LOUNGE/DINER * UTILITY ROOM * MASTER BEDROOM WITH EN SUITE * FURTHER DOUBLE BEDROOM * FAMILY BATHROOM * SOUTH FACING REAR GARDEN WITH * TWO PARKING SPACES * PART CONVERTED GARAGE.
The accommodation comprises a stylish, good size kitchen with range cooker and appliances, a downstairs cloakroom, a large extended lounge/diner overlooking the garden. The utility room with side access to the garden and a part converted garage completes the downstairs accommodation.
To the first floor, there are two generous double bedrooms. The master has an en suite shower room with built in wardrobes. A modern family bathroom serves the other bedroom.
Located in a quiet cul-de-sac in Potten End near Berkhamsted, the property is just a short walk from the village primary school, Church, village shop with cafe and a short drive or cycle ride from Berkhamsted mainline train station.
EPC – C
Council Tax Band – E

